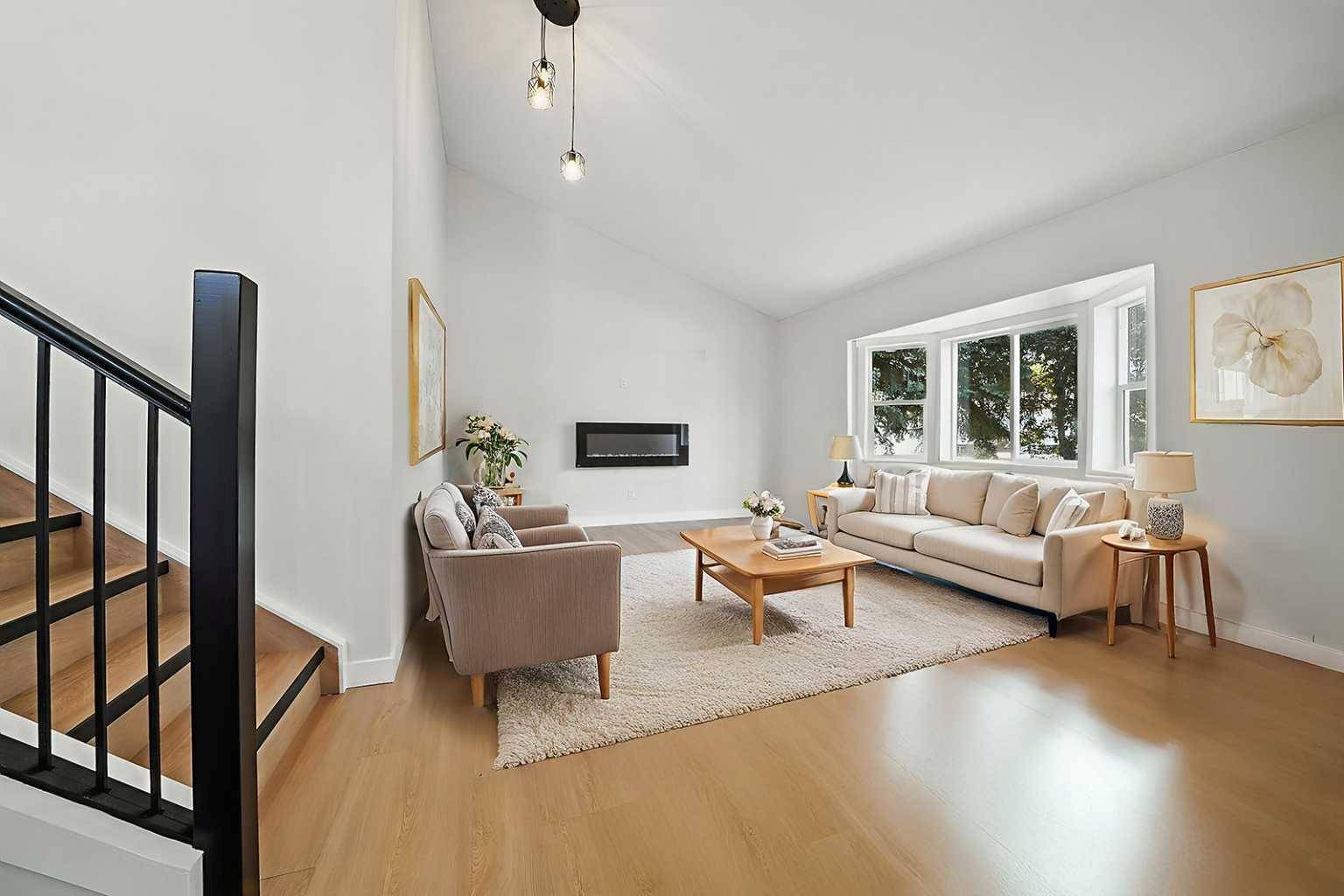$420,000
$425,000
1.2%For more information regarding the value of a property, please contact us for a free consultation.
3732 47 ST Red Deer, AB T4N 1N5
4 Beds
2 Baths
1,143 SqFt
Key Details
Sold Price $420,000
Property Type Single Family Home
Sub Type Detached
Listing Status Sold
Purchase Type For Sale
Square Footage 1,143 sqft
Price per Sqft $367
Subdivision Eastview
MLS® Listing ID A2236704
Sold Date 07/19/25
Style Bi-Level
Bedrooms 4
Full Baths 2
Year Built 1987
Annual Tax Amount $3,330
Tax Year 2025
Lot Size 6,250 Sqft
Acres 0.14
Property Sub-Type Detached
Source Central Alberta
Property Description
Welcome to 3732 – 47th Street! Prepare to be impressed...a brand new home on the inside with a mature lot on the outside! Step inside and experience the fresh, modern elegance of this completely transformed 4-bedroom, 2-bathroom home. Every inch has been updated so you can enjoy the look, feel, and smell of a brand-new home without sacrificing the character and charm of an established neighborhood. Open the door and be instantly impressed. Off the front door is a large front living room with electric fireplace, bay window and high ceilings. Up a few stairs is the bright, spacious kitchen and it's a showstopper—featuring sleek quartz countertops, soft-close drawers, stylish fixtures, a pantry, brand new stainless steel appliances and ample cabinetry for effortless entertaining. There's 2 bedrooms on this floor, and the primary room has a huge closet with organizers. The sleek, modern main floor bath has eye catching tile, fixtures and finishes. Downstairs is a warm, comfortable family room in the fully finished basement, plus two more large bedrooms. This downstairs is ideal for the kids to hang out, hosting, or movie nights. Another full 4-piece bathroom completes this level. Large new vinyl windows fill the home with natural light, highlighting every thoughtfully designed detail. Peace of mind comes with new plumbing lines, a new hot water tank, new fixtures, new appliances, finishings and modern systems throughout. Outside, you'll love the curb appeal, covered deck, and ground-level patio—perfect for relaxing or gathering around the backyard firepit. The lot is big enough for RV parking in the back or along the side of the house with its extra long driveway. An oversized double detached garage provides all the space you need for vehicles, toys, and storage. Plus it has a steel roof that will last a lifetime. This is the turnkey home you've been waiting for—modern updates, mature lot, and lifestyle-ready. Come see it for yourself!
Location
Province AB
County Red Deer
Zoning R-D
Direction S
Rooms
Basement Finished, Full
Interior
Interior Features Closet Organizers, High Ceilings, No Animal Home, No Smoking Home, Open Floorplan, Pantry, Quartz Counters, Storage, Vaulted Ceiling(s), Vinyl Windows
Heating Forced Air
Cooling None
Flooring Carpet, Linoleum, Vinyl Plank
Fireplaces Number 1
Fireplaces Type Electric
Appliance Dishwasher, Dryer, Electric Stove, Microwave, Refrigerator, Washer
Laundry In Basement
Exterior
Parking Features Double Garage Detached
Garage Spaces 2.0
Garage Description Double Garage Detached
Fence Fenced
Community Features Park, Playground, Schools Nearby, Shopping Nearby, Sidewalks, Street Lights, Walking/Bike Paths
Roof Type Asphalt Shingle
Porch Deck, Patio
Lot Frontage 50.0
Total Parking Spaces 7
Building
Lot Description Back Lane, Back Yard, City Lot, Front Yard
Foundation Wood
Architectural Style Bi-Level
Level or Stories Bi-Level
Structure Type Vinyl Siding,Wood Frame
Others
Restrictions None Known
Tax ID 102735707
Ownership Private
Read Less
Want to know what your home might be worth? Contact us for a FREE valuation!

Our team is ready to help you sell your home for the highest possible price ASAP






