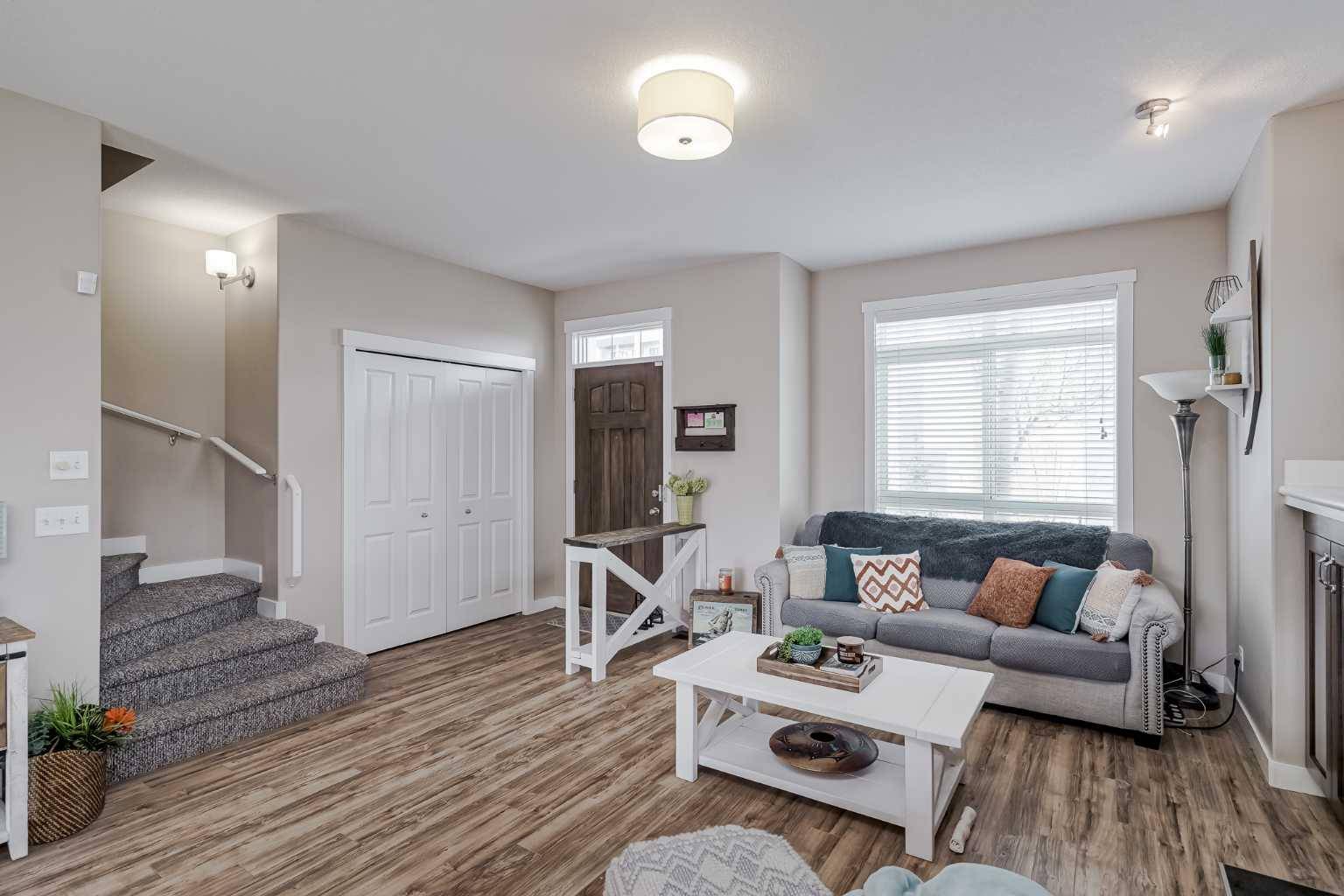$420,000
$430,000
2.3%For more information regarding the value of a property, please contact us for a free consultation.
67 Skyview Ranch GDNS NE Calgary, AB T3N 0G1
3 Beds
3 Baths
1,356 SqFt
Key Details
Sold Price $420,000
Property Type Townhouse
Sub Type Row/Townhouse
Listing Status Sold
Purchase Type For Sale
Square Footage 1,356 sqft
Price per Sqft $309
Subdivision Skyview Ranch
MLS® Listing ID A2220370
Sold Date 07/11/25
Style 2 Storey
Bedrooms 3
Full Baths 2
Half Baths 1
Condo Fees $320
HOA Fees $7/ann
HOA Y/N 1
Year Built 2011
Annual Tax Amount $2,458
Tax Year 2024
Lot Size 1,237 Sqft
Acres 0.03
Property Sub-Type Row/Townhouse
Source Calgary
Property Description
Welcome to this fantastic END UNIT townhome in the vibrant community of Skyview Ranch, offering the perfect blend of space, privacy, and natural light. With no neighbours to the side or front, you'll enjoy a unique level of tranquility rarely found in townhome living.
Boasting over 1,356 sq ft of developed living space, this home features 3 spacious bedrooms and 2.5 bathrooms, including vaulted ceilings in the bedrooms and tons of windows that flood the space with sunlight. The open-concept main floor is highlighted by laminate flooring, stainless steel appliances, and a custom kitchen island—perfect for entertaining or family meals.
Step outside to your sunny south-facing balcony, ideal for summer BBQs and relaxing evenings. The undeveloped basement offers incredible potential for customization, whether you're looking to create a home office, gym, or extra living space.
Additional highlights include a double attached garage and unbeatable proximity to local restaurants, pubs, and amenities—everything you need is just minutes away.
This home has been loved and exceptionally well maintained—truly move-in ready!
Don't miss out—book your showing today or explore the 3D tour to experience this incredible home for yourself!
Location
Province AB
County Calgary
Area Cal Zone Ne
Zoning M-2
Direction N
Rooms
Other Rooms 1
Basement Full, Unfinished
Interior
Interior Features Beamed Ceilings, Breakfast Bar, High Ceilings, No Smoking Home, Open Floorplan, Storage, Vaulted Ceiling(s)
Heating Forced Air
Cooling None
Flooring Carpet, Laminate, Linoleum
Fireplaces Number 1
Fireplaces Type Gas
Appliance Dishwasher, Dryer, Electric Stove, Garage Control(s), Microwave Hood Fan, Refrigerator, Washer, Window Coverings
Laundry In Basement
Exterior
Parking Features Double Garage Attached
Garage Spaces 2.0
Garage Description Double Garage Attached
Fence None
Community Features Playground, Pool, Schools Nearby, Shopping Nearby, Sidewalks
Amenities Available Other
Roof Type Asphalt Shingle
Porch Balcony(s)
Lot Frontage 22.25
Total Parking Spaces 2
Building
Lot Description Back Lane, Irregular Lot
Foundation Poured Concrete
Architectural Style 2 Storey
Level or Stories Two
Structure Type Vinyl Siding,Wood Frame
Others
HOA Fee Include Amenities of HOA/Condo,Professional Management,Reserve Fund Contributions,Snow Removal,Trash
Restrictions Utility Right Of Way
Ownership Private
Pets Allowed Yes
Read Less
Want to know what your home might be worth? Contact us for a FREE valuation!

Our team is ready to help you sell your home for the highest possible price ASAP






