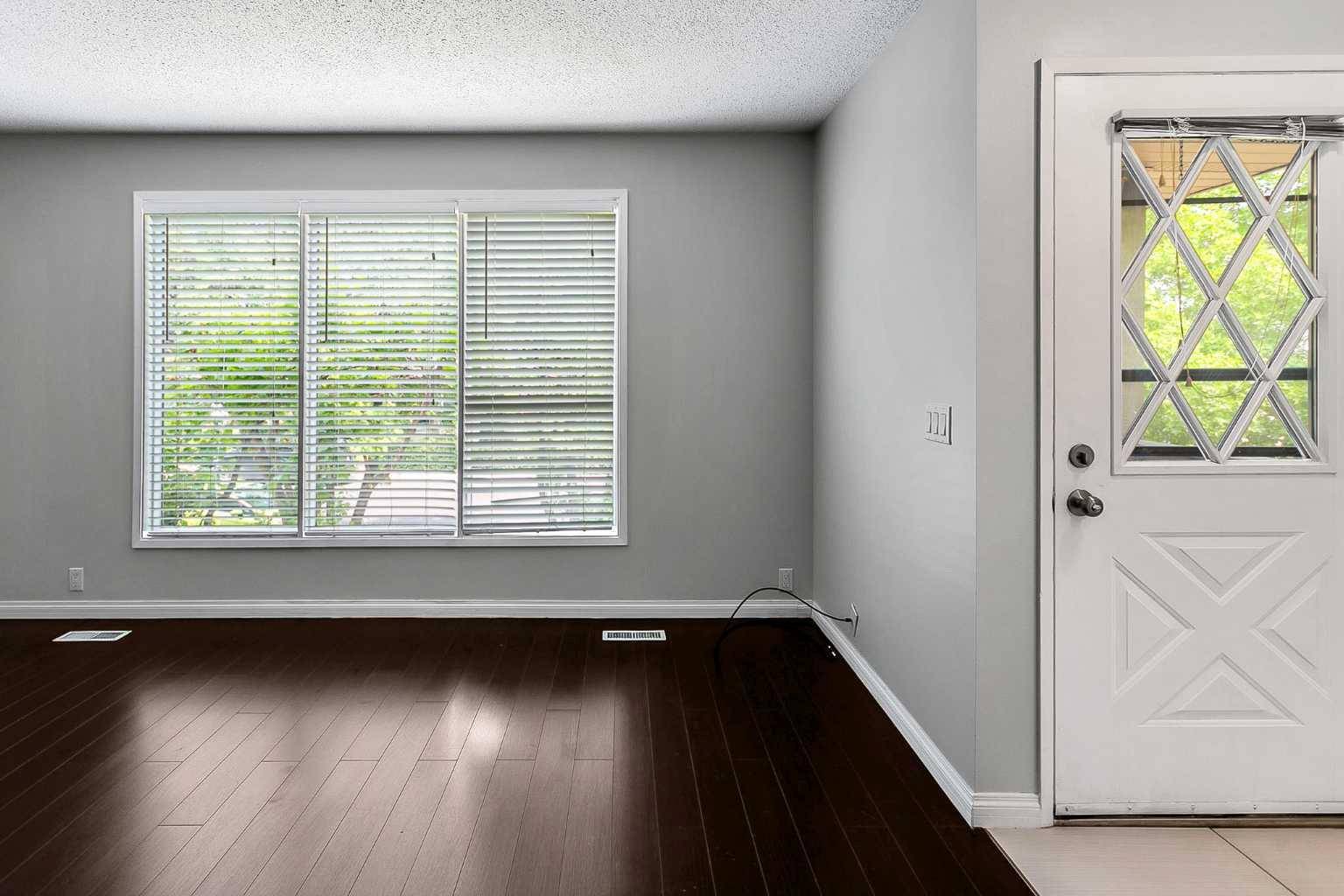$565,000
$569,900
0.9%For more information regarding the value of a property, please contact us for a free consultation.
151 Berwick WAY NW Calgary, AB T3K 1B8
5 Beds
2 Baths
1,034 SqFt
Key Details
Sold Price $565,000
Property Type Single Family Home
Sub Type Semi Detached (Half Duplex)
Listing Status Sold
Purchase Type For Sale
Square Footage 1,034 sqft
Price per Sqft $546
Subdivision Beddington Heights
MLS® Listing ID A2230616
Sold Date 07/09/25
Style Attached-Side by Side,Bungalow
Bedrooms 5
Full Baths 2
Year Built 1978
Annual Tax Amount $3,068
Tax Year 2025
Lot Size 2,863 Sqft
Acres 0.07
Property Sub-Type Semi Detached (Half Duplex)
Source Calgary
Property Description
Turnkey Investment Opportunity or Mortgage Helper! Welcome to this beautifully maintained home featuring a new, legal suite — perfect for investors or homeowners looking to offset their mortgage. The main floor offers 3 spacious bedrooms, a renovated 4-piece bathroom, and an inviting layout with a large living room and dining area. The kitchen is complete with granite countertops and stainless steel appliances, ready for everyday living or rental ease. Downstairs, the legal suite impresses with a modern design, including a sleek kitchen with quartz counters, stainless steel appliances, a cozy living room with a bright window, a handy desk nook, 4-piece bathroom, and 2 comfortable bedrooms. Enjoy added convenience with separate laundry for each floor. The south-facing, fully fenced yard provides a sunny space to relax or entertain. Situated on a charming, tree-lined street with brand new pavement, this property offers excellent curb appeal and long-term value. Don't miss this opportunity to live and earn, or invest in a truly move-in-ready property!
Location
Province AB
County Calgary
Area Cal Zone N
Zoning R-CG
Direction N
Rooms
Basement Separate/Exterior Entry, Finished, Full, Suite
Interior
Interior Features Granite Counters, No Animal Home, No Smoking Home, Separate Entrance, Stone Counters, Walk-In Closet(s)
Heating Forced Air
Cooling None
Flooring Laminate, Tile, Vinyl Plank
Appliance Built-In Refrigerator, Dishwasher, Dryer, Electric Stove, Range Hood, Washer, Washer/Dryer
Laundry In Basement, Main Level
Exterior
Parking Features Stall
Garage Description Stall
Fence Fenced
Community Features Park, Playground, Schools Nearby, Shopping Nearby, Sidewalks, Street Lights
Roof Type Asphalt
Porch Other
Lot Frontage 25.99
Total Parking Spaces 1
Building
Lot Description Back Lane, Back Yard, Few Trees, Front Yard, Rectangular Lot
Foundation Poured Concrete
Architectural Style Attached-Side by Side, Bungalow
Level or Stories One
Structure Type Vinyl Siding,Wood Frame
Others
Restrictions None Known
Tax ID 101519352
Ownership Private
Read Less
Want to know what your home might be worth? Contact us for a FREE valuation!

Our team is ready to help you sell your home for the highest possible price ASAP






