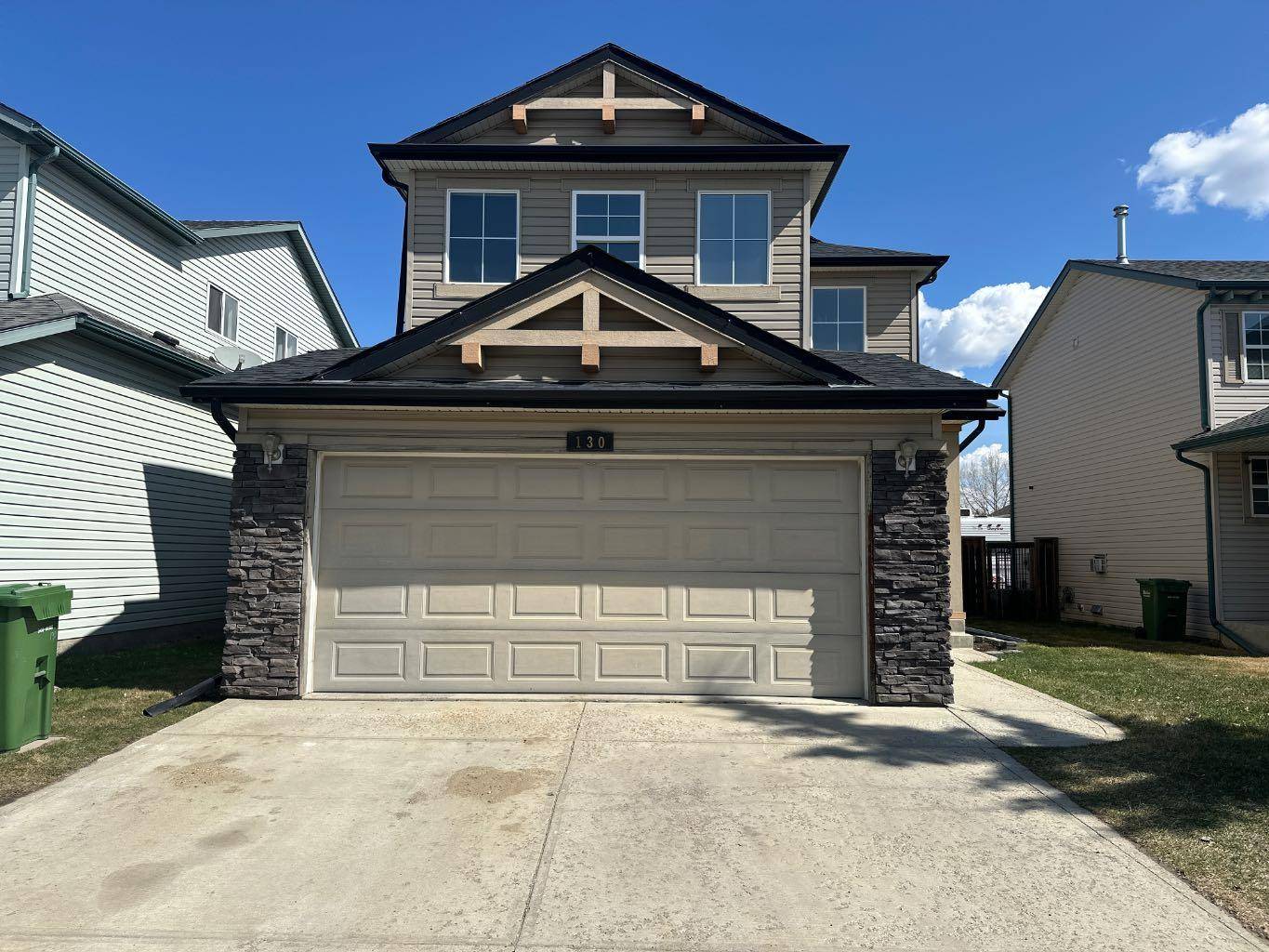$450,000
$470,000
4.3%For more information regarding the value of a property, please contact us for a free consultation.
130 Jackson Close Red Deer, AB T4P 3W5
4 Beds
4 Baths
1,633 SqFt
Key Details
Sold Price $450,000
Property Type Single Family Home
Sub Type Detached
Listing Status Sold
Purchase Type For Sale
Square Footage 1,633 sqft
Price per Sqft $275
Subdivision Johnstone Park
MLS® Listing ID A2214885
Sold Date 07/04/25
Style 2 Storey
Bedrooms 4
Full Baths 3
Half Baths 1
Year Built 2007
Annual Tax Amount $3,553
Tax Year 2024
Lot Size 4,791 Sqft
Acres 0.11
Property Sub-Type Detached
Source Calgary
Property Description
Welcome to your newly updated 4-bedroom oasis in the highly desirable Johnstone Park community! With 2,200 sqft of thoughtfully designed living space, this home seamlessly blends style and comfort. The modern kitchen features elegant quartz countertops, sleek tile backsplash, and like-new stainless steel appliances, perfect for culinary enthusiasts.
Upstairs, you'll find a cozy family room, a generous master bedroom complete with an ensuite, and two additional spacious bedrooms. The finished basement adds even more value, offering a fourth bedroom, a versatile recreational space, and a beautifully tiled 4-piece bathroom.
Step outside to your fully fenced, landscaped backyard, ideal for hosting gatherings on the generous deck. Enjoy peace of mind with numerous updates, including a roof redone in the summer of 2023, and take advantage of the convenient proximity to various amenities with quick access to the QE2.
Don't miss your chance to make this wonderful family home your own! Contact your favorite realtor today to schedule a showing!
Location
Province AB
County Red Deer
Zoning R1
Direction S
Rooms
Other Rooms 1
Basement Finished, Full
Interior
Interior Features Kitchen Island, Pantry, Quartz Counters
Heating Forced Air
Cooling None
Flooring Laminate
Appliance Dishwasher, Electric Stove, Microwave Hood Fan, Refrigerator, Washer/Dryer
Laundry In Bathroom
Exterior
Parking Features Double Garage Attached
Garage Spaces 2.0
Garage Description Double Garage Attached
Fence Fenced
Community Features Park, Playground, Sidewalks
Roof Type Asphalt Shingle
Porch Deck
Lot Frontage 40.0
Total Parking Spaces 2
Building
Lot Description Back Yard, Front Yard, Landscaped
Foundation Poured Concrete
Architectural Style 2 Storey
Level or Stories Two
Structure Type Vinyl Siding,Wood Frame
Others
Restrictions None Known
Tax ID 91351495
Ownership Private
Read Less
Want to know what your home might be worth? Contact us for a FREE valuation!

Our team is ready to help you sell your home for the highest possible price ASAP






