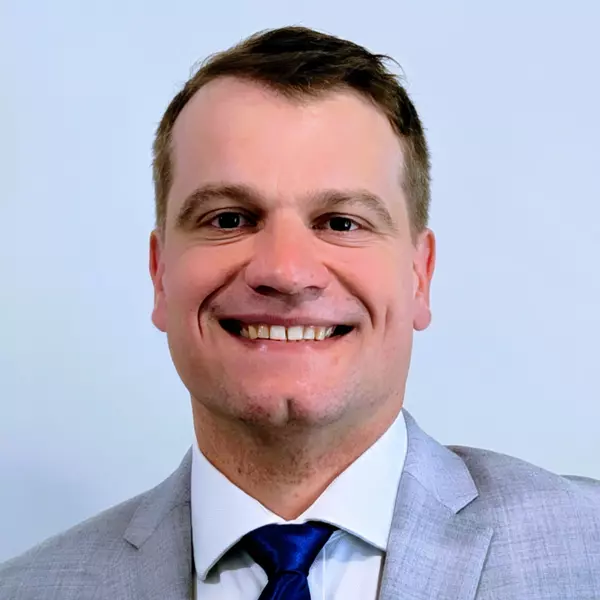$452,000
$450,000
0.4%For more information regarding the value of a property, please contact us for a free consultation.
1310 Hawksbrow PT NW #1310 Calgary, AB T3G 4C9
2 Beds
2 Baths
1,088 SqFt
Key Details
Sold Price $452,000
Property Type Condo
Sub Type Apartment
Listing Status Sold
Purchase Type For Sale
Square Footage 1,088 sqft
Price per Sqft $415
Subdivision Hawkwood
MLS® Listing ID A2219122
Sold Date 05/16/25
Style Apartment-Single Level Unit
Bedrooms 2
Full Baths 2
Condo Fees $737/mo
Year Built 1995
Annual Tax Amount $1,932
Tax Year 2024
Property Sub-Type Apartment
Source Calgary
Property Description
Welcome to Dreamview Village in Hawkwood, where mature living meets a lifestyle of ease, connection, and natural beauty. This is more than just a condo—it's a community designed for those 55+ who are ready to enjoy life on their terms, surrounded by nature, comfort, and kind neighbours.
Perched on the top floor corner, this 2-bedroom, 2-bathroom home offers unmatched privacy, sun-drenched rooms, and some of the best panoramic mountain views in the entire complex—including serene vistas of the private pond and fountain. Whether you're enjoying coffee at sunrise or relaxing in the golden hour, the southwest exposure offers light, warmth, and a daily connection to nature.
Inside, you'll find over 1,000 sq. ft. of thoughtful space, including air conditioning, in-suite laundry, and a private balcony with a gas line for BBQs. Recent updates like new kitchen and bathroom counters, new washer/dryer, and a new patio door add ease and value. And your titled underground parking stall—just steps from the elevator—makes every trip out seamless.
Step outside your door into one of NW Calgary's best-kept secrets. Dreamview Village is beautifully landscaped, with walking paths winding past a lagoon and fountain, colorful gardens, and quiet sitting areas. At its heart is a vibrant community hub with a clubhouse, offering card nights, Canasta, yoga, seasonal dinners, and space to gather with friends and neighbours. There's also a library, billiards and shuffleboard tables, a woodworking shop, a car wash bay, and guest suites for visiting family.
Here, life is about ease and connection—surrounded by mountain views, minutes from Crowfoot Crossing, and close to everything you need. This isn't just downsizing. It's right-sizing into something better. Come see what life can feel like at Dreamview Village.
Location
Province AB
County Calgary
Area Cal Zone Nw
Zoning DC
Direction W
Rooms
Other Rooms 1
Interior
Interior Features Open Floorplan
Heating Baseboard
Cooling Central Air
Flooring Laminate, Tile
Appliance Central Air Conditioner, Dishwasher, Dryer, Electric Stove, Refrigerator, Washer
Laundry In Unit
Exterior
Parking Features Parkade, Stall, Underground
Garage Description Parkade, Stall, Underground
Community Features Park, Shopping Nearby, Sidewalks, Street Lights
Amenities Available Car Wash, Clubhouse, Elevator(s), Parking, Party Room, Recreation Facilities, Recreation Room, Visitor Parking, Workshop
Porch Balcony(s)
Exposure SW
Total Parking Spaces 1
Building
Story 3
Architectural Style Apartment-Single Level Unit
Level or Stories Single Level Unit
Structure Type Brick,Vinyl Siding,Wood Frame
Others
HOA Fee Include Common Area Maintenance,Heat,Insurance,Maintenance Grounds,Professional Management,Reserve Fund Contributions,Sewer,Snow Removal,Trash,Water
Restrictions Adult Living,Pets Not Allowed
Ownership Private
Pets Allowed No
Read Less
Want to know what your home might be worth? Contact us for a FREE valuation!

Our team is ready to help you sell your home for the highest possible price ASAP






