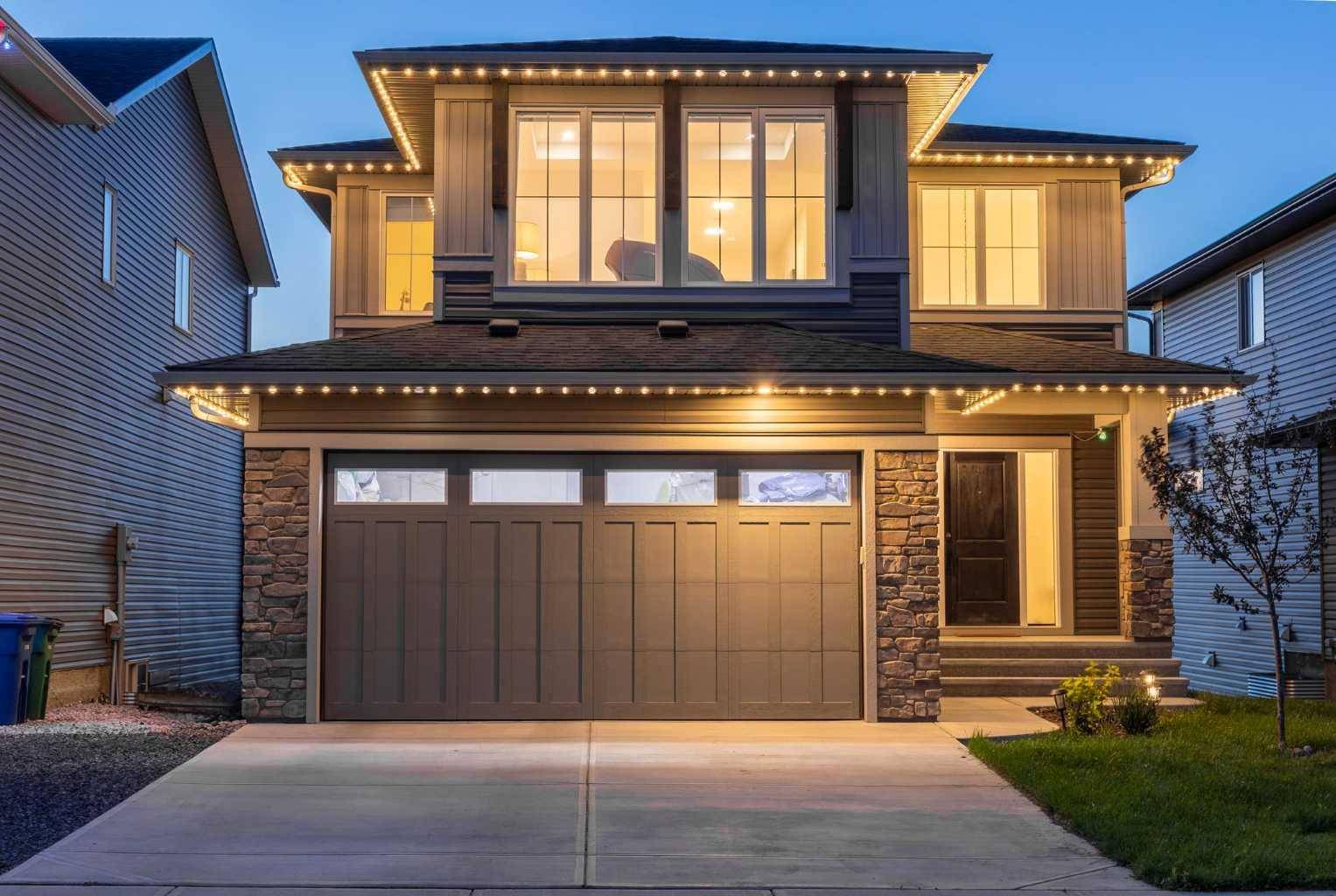656 Bayview Way SW Airdrie, AB T4B 3N6
4 Beds
4 Baths
2,517 SqFt
OPEN HOUSE
Sat Jul 19, 1:00pm - 3:30pm
Sun Jul 20, 1:00pm - 3:30pm
UPDATED:
Key Details
Property Type Single Family Home
Sub Type Detached
Listing Status Active
Purchase Type For Sale
Square Footage 2,517 sqft
Price per Sqft $456
Subdivision Bayview
MLS® Listing ID A2240996
Style 2 Storey
Bedrooms 4
Full Baths 3
Half Baths 1
Year Built 2022
Annual Tax Amount $6,171
Tax Year 2025
Lot Size 4,337 Sqft
Acres 0.1
Property Sub-Type Detached
Source Calgary
Property Description
Over 3600 Sq ft. developed area, the main level impresses with two-tone cabinetry, stacked flooring, and two-tone quartz countertops, beautifully accented by white oak railings and elegant boxed-up ceiling details. The custom kitchen is both stylish and practical, seamlessly connecting to open-concept living and dining areas. A large spa-inspired ensuite bathroom and comfort-height vanities bring a touch of everyday luxury, while triple-pane windows ensure quiet and energy efficiency throughout the home.
Upstairs, a generous bonus room with 9 ft ceilings offers a perfect space for relaxing or entertaining. Every bedroom is pre-wired with TV and data ports, reflecting the home's forward-thinking design. The laundry room is roughed in for a future sink, offering additional convenience.
The fully developed basement adds an additional 810 sq ft of living space with 9 ft ceilings, and features a spacious recreational area, a large bedroom, and a full bathroom, perfect for guests, teens, or multi-generational living. In-ceiling speakers are installed on every level, delivering a seamless audio experience throughout the home.
Modern amenities continue with a dual-zone furnace system, central air conditioning, and an upgraded 200 AMP electrical panel. The heated garage with an 8 ft overhead door is EV-ready with charging rough-in already in place. Exterior upgrades include Gemstone permanent lighting, an irrigation system, and a hot tub control panel, enhancing the outdoor lifestyle.
This is a rare opportunity to own a turnkey luxury home in a premier location—designed to impress and built to last.
Location
Province AB
County Airdrie
Zoning R1
Direction S
Rooms
Other Rooms 1
Basement Separate/Exterior Entry, Finished, Full, Walk-Out To Grade
Interior
Interior Features Bar, Built-in Features, Double Vanity, High Ceilings, Kitchen Island, Open Floorplan, Pantry, Quartz Counters, Separate Entrance, Vinyl Windows, Walk-In Closet(s), Wet Bar, Wired for Data, Wired for Sound
Heating Forced Air, Natural Gas
Cooling Central Air
Flooring Carpet, Tile, Vinyl
Fireplaces Number 1
Fireplaces Type Gas
Inclusions n.a.
Appliance Bar Fridge, Central Air Conditioner, Dishwasher, Electric Oven, Garage Control(s), Gas Cooktop, Humidifier, Microwave, Range Hood, Refrigerator, Washer/Dryer, Window Coverings
Laundry Laundry Room
Exterior
Parking Features 220 Volt Wiring, Double Garage Attached, Garage Door Opener, Heated Garage, In Garage Electric Vehicle Charging Station(s)
Garage Spaces 2.0
Garage Description 220 Volt Wiring, Double Garage Attached, Garage Door Opener, Heated Garage, In Garage Electric Vehicle Charging Station(s)
Fence Fenced, Partial
Community Features Park, Playground, Schools Nearby, Tennis Court(s), Walking/Bike Paths
Roof Type Asphalt Shingle
Porch Deck, Patio
Lot Frontage 40.03
Exposure S
Total Parking Spaces 2
Building
Lot Description Backs on to Park/Green Space, Creek/River/Stream/Pond, Landscaped, No Neighbours Behind, Rectangular Lot, Views
Foundation Poured Concrete
Architectural Style 2 Storey
Level or Stories Two
Structure Type Stone,Vinyl Siding
Others
Restrictions None Known
Tax ID 93052097
Ownership Private
Virtual Tour https://unbranded.youriguide.com/656_bayview_way_sw_airdrie_ab/






